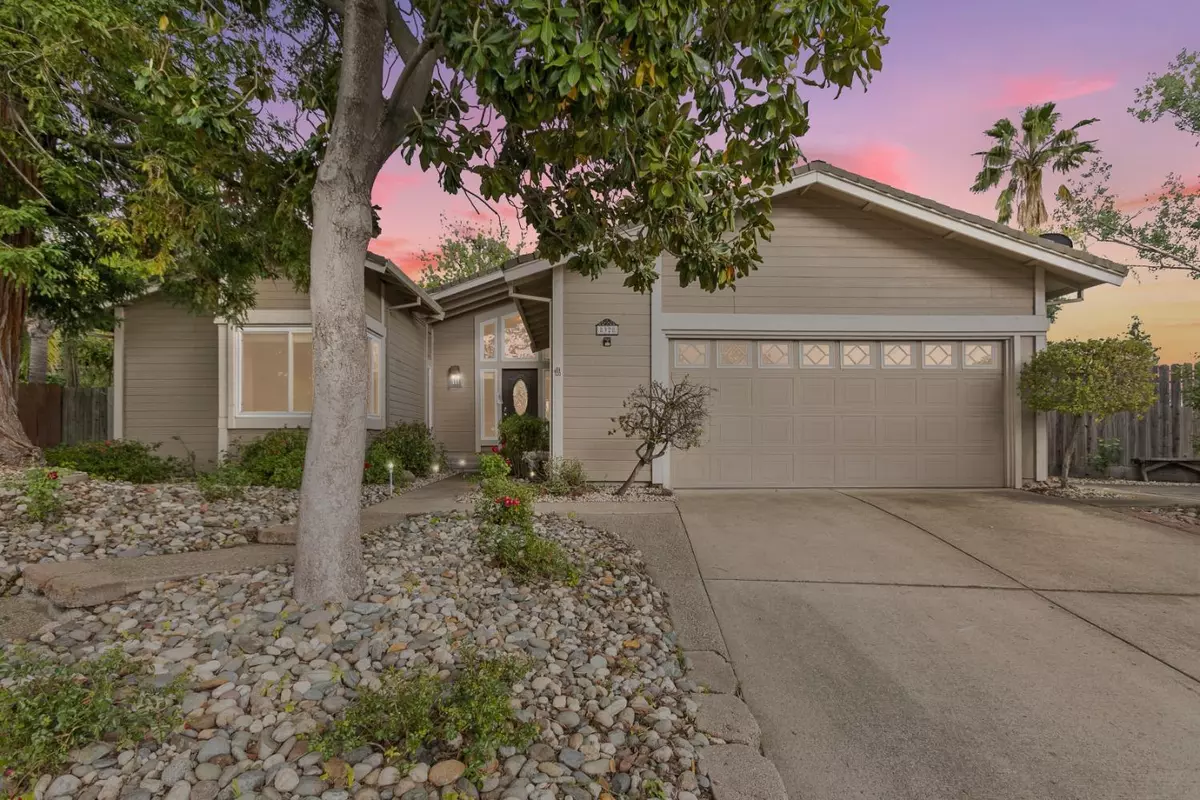$565,000
$574,900
1.7%For more information regarding the value of a property, please contact us for a free consultation.
4 Beds
2 Baths
1,862 SqFt
SOLD DATE : 06/29/2023
Key Details
Sold Price $565,000
Property Type Single Family Home
Sub Type Single Family Residence
Listing Status Sold
Purchase Type For Sale
Square Footage 1,862 sqft
Price per Sqft $303
Subdivision Coventry Greens
MLS Listing ID 223025313
Sold Date 06/29/23
Bedrooms 4
Full Baths 2
HOA Y/N No
Originating Board MLS Metrolist
Year Built 1984
Lot Size 10,890 Sqft
Acres 0.25
Property Description
Welcome to this stunning and spacious 4 bedroom, 3 bath home. Upon entering, you are greeted with separate living, dining, and family rooms, providing incredible living options for whatever your needs may be. The beautiful laminate and tile flooring throughout the home add to its sleek and modern feel. The spacious kitchen boasts stunning granite counters, perfect for preparing meals or hosting get-togethers. If you love outdoor entertaining, this home features a fantastic backyard with plenty of room to spare. Imagine lounging by the built-in pool, enjoying a meal in the patio area, or star-gazing from the deck. This home truly has it all.
Location
State CA
County Sacramento
Area 10662
Direction From Greenback Ln. go north on Trajan Dr., left on Foxfire Dr., left on Wigwam Way, left on Crestshire Cir. to address.
Rooms
Living Room Other
Dining Room Formal Area
Kitchen Granite Counter
Interior
Heating Central
Cooling Central
Flooring Laminate, Tile
Fireplaces Number 2
Fireplaces Type Living Room, Family Room
Laundry In Garage
Exterior
Garage Attached
Garage Spaces 2.0
Pool On Lot, Gunite Construction
Utilities Available Public
Roof Type Composition
Private Pool Yes
Building
Lot Description Shape Regular
Story 1
Foundation Raised
Sewer In & Connected
Water Public
Architectural Style Contemporary
Schools
Elementary Schools San Juan Unified
Middle Schools San Juan Unified
High Schools San Juan Unified
School District Sacramento
Others
Senior Community No
Tax ID 261-0590-011-0000
Special Listing Condition None
Read Less Info
Want to know what your home might be worth? Contact us for a FREE valuation!

Our team is ready to help you sell your home for the highest possible price ASAP

Bought with RE/MAX Gold Sierra Oaks







